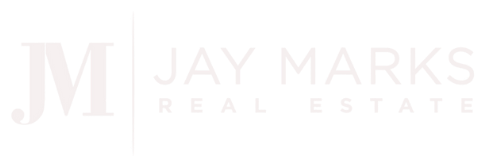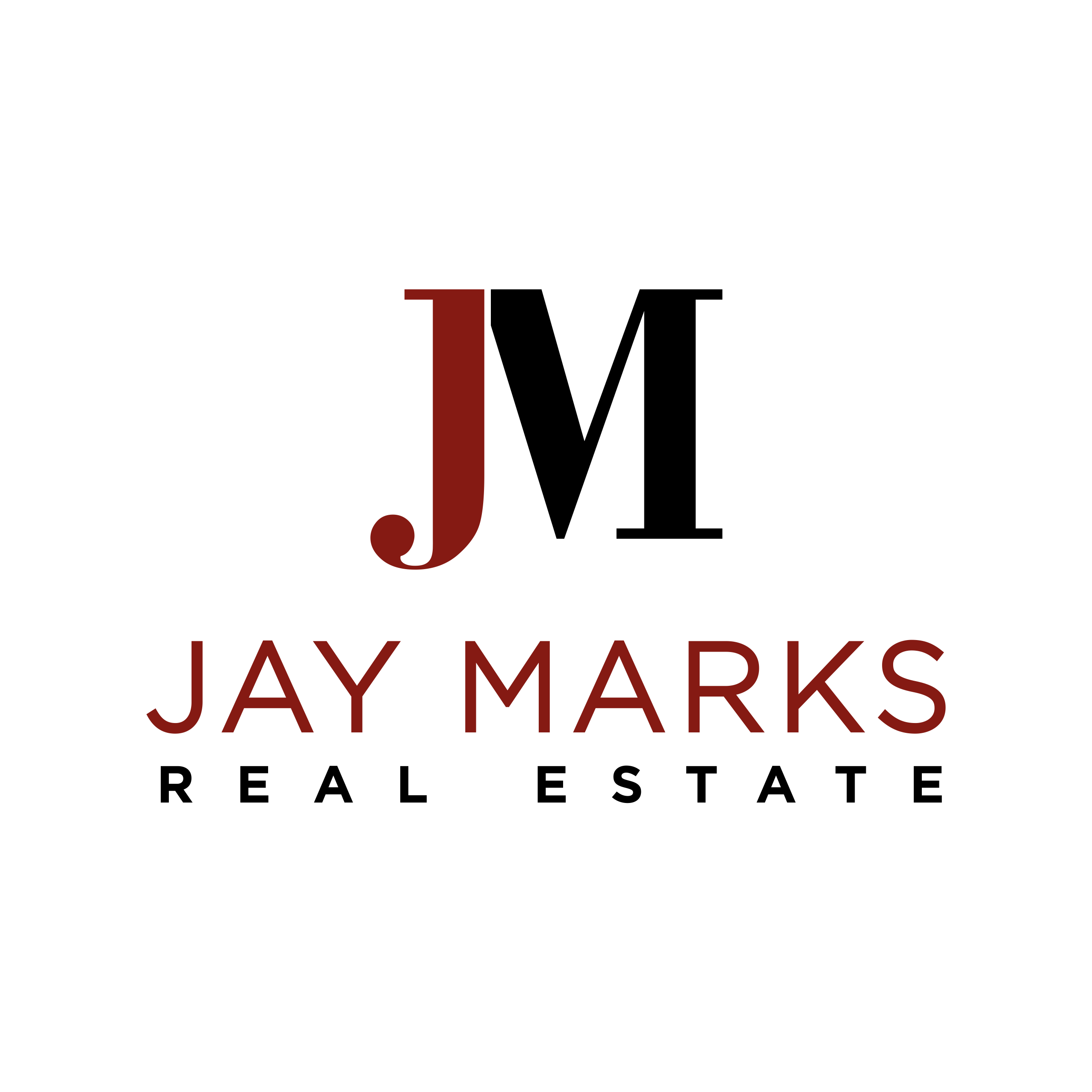1033 Devonshire Dr, Allen
3 BEDROOM - 3.1 BATHROOM - 2,471 SQ FT - $549,900
This beautiful, traditional craftsman style home is located in the Montgomery Ridge subdivision of Allen, meaning you'll have access to great schools, shopping, and nearby Watters Creek. It has a spectacular open concept floor plan with high vaulted ceilings giving it that light and bright feeling. The kitchen is a true masterpiece with quartz counters, shaker-style cabinets, an upgraded chef's prep sink, 5-burner gas cooktop, and a butlers pantry. The Master Suite is located on the ground floor and offers a large walk-in closet, dual sinks and a huge frameless shower with two shower heads. Upstairs is a game room area as well as two secondary bedrooms each with its own walk-in closet and en suite bathroom. The backyard has a beautiful pergola-covered patio offering a relaxing environment to enjoy the outdoors in.
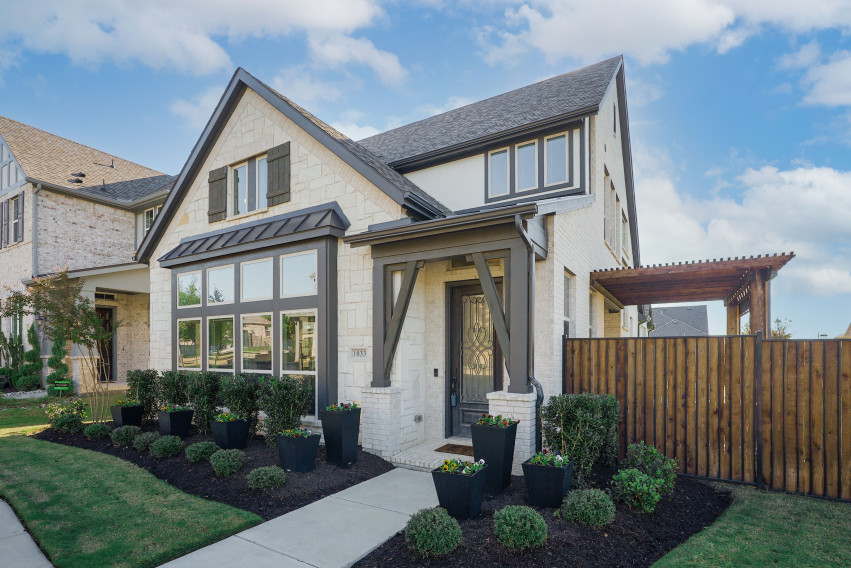
1809 Tara Ct, Flower Mound
3 BEDROOM - 2.1 BATHROOM - 2,238 SQ FT - $439,900
This beautiful, move-in-ready home is located in Hearthstone at Firewheel in Flower Mound on a corner cul-de-sac lot just minutes away from great schools, shopping, and walking trails and parks. This home offers tall ceilings and lots of windows throughout offering lots of natural light. You can easily entertain thanks to the floor plan with the formal dining area, formal living space, and open-concept kitchen that has been beautifully updated with granite counters, stainless steel appliances, and gorgeous engineered wood flooring. The spacious Master Suite offers dual vanities, a large soaking tub, and a walk-in closet with plenty of storage. Upstairs is a nook perfect as a work-from-home space, two secondary bedrooms, and a full bath. One of our favorite features of the home is the front porch where you can sit outside and watch the kids play or talk to your neighbors.
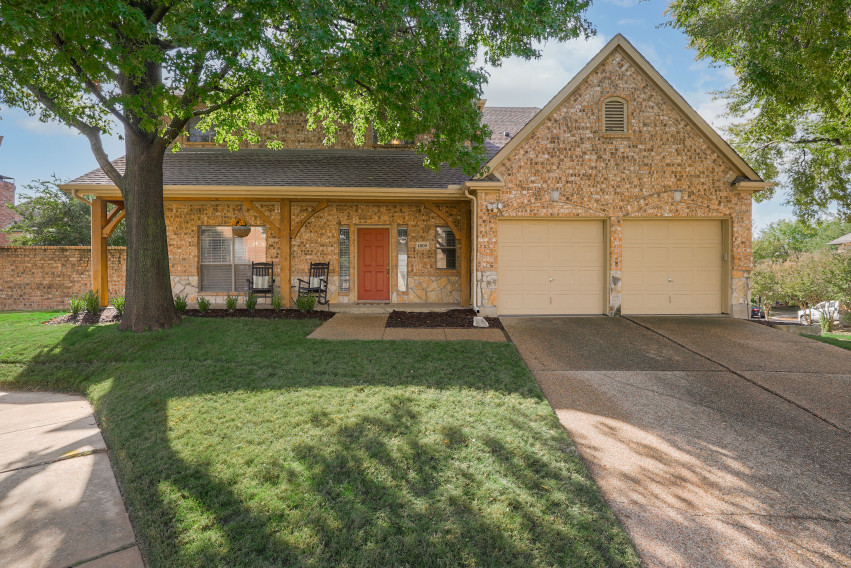
4047 Golden Rod Dr, Heartland
3 BEDROOM - 2 BATHROOM - 1,404 SQ FT - $249,900
Welcome to this charming home situated on a corner lot with a perfectly open and flowing floor plan. When you walk into the home, you'll see the living area open to the eat-in kitchen. The Master Suite offers dual vanities and a walk-in closet. The backyard is the perfect size for entertaining and/or a play set. Heartland Trail, where the home is located, offers several fantastic community amenities including a pool, parks, playgrounds, walking trails, and a private community lake where fishing is allowed.
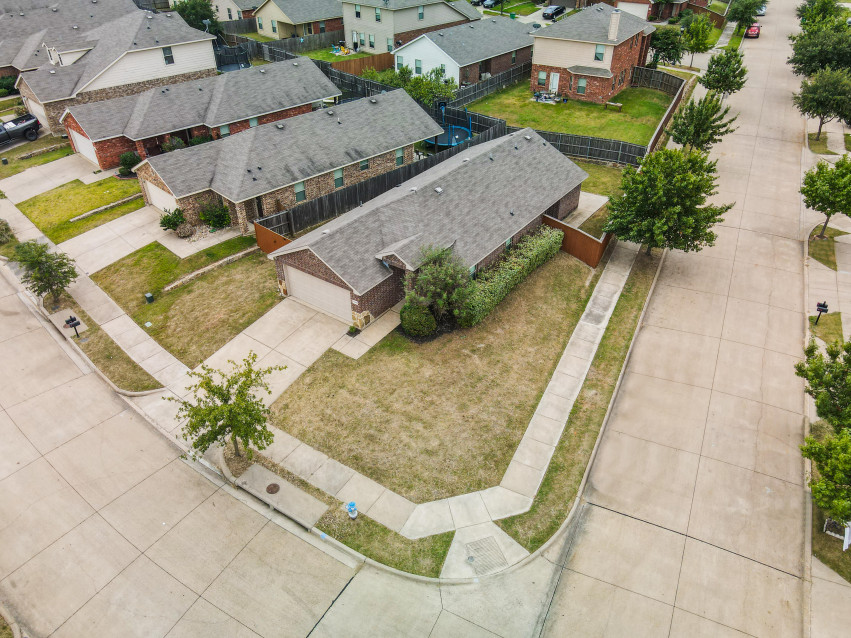
Are you thinking of selling?
Request a Market Value Report to find out the value of your home.
Want to keep looking?
Favorite homes for sale and set up your own property alert for homes coming on the market.

